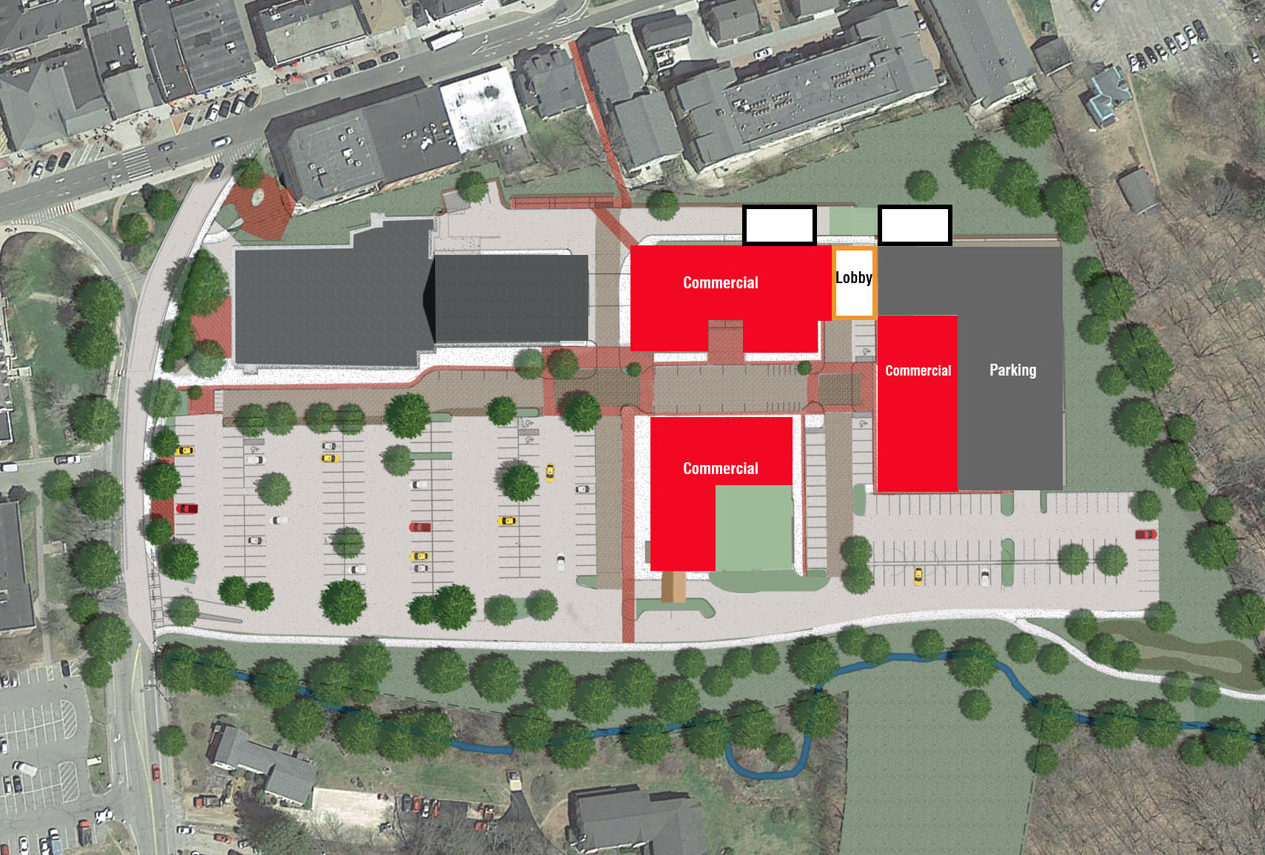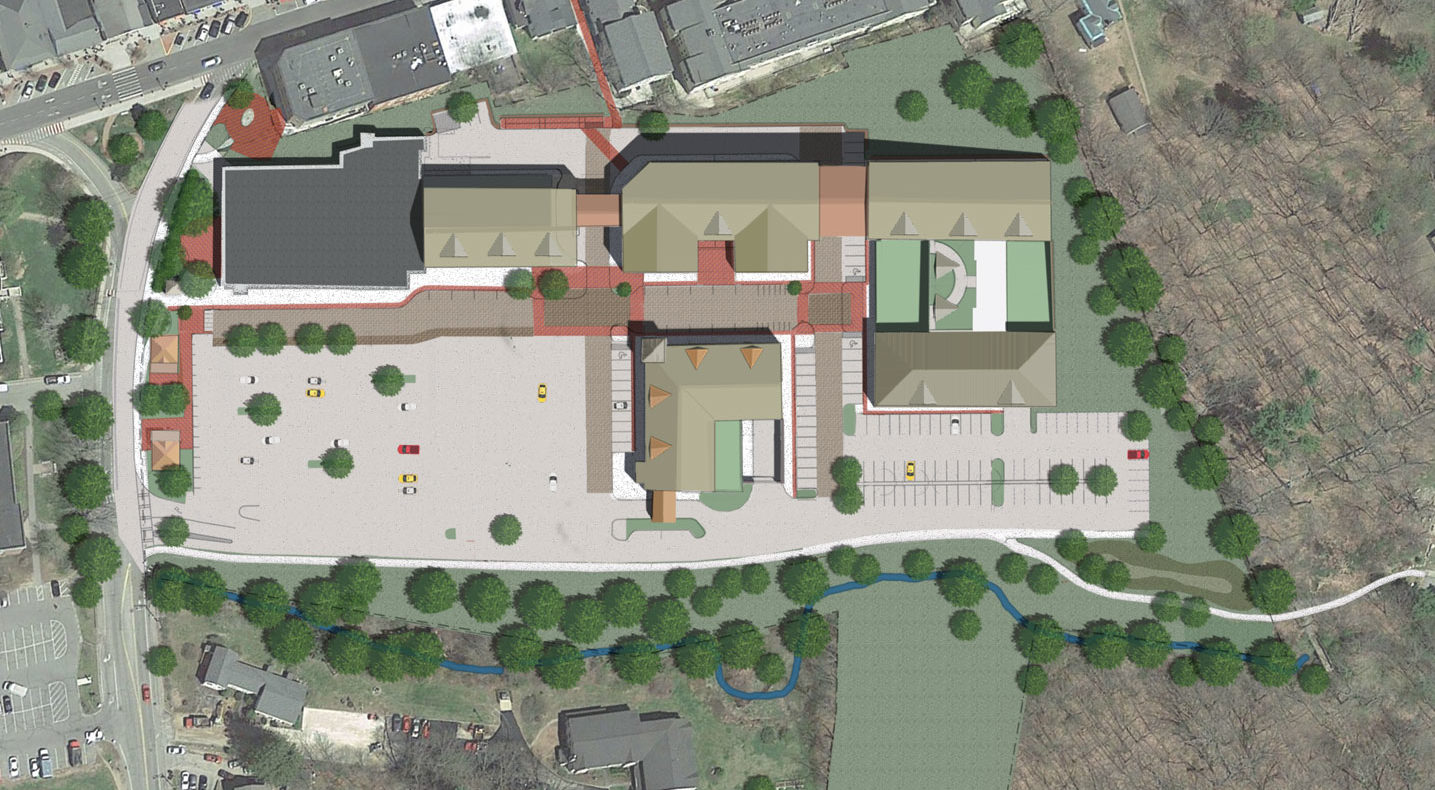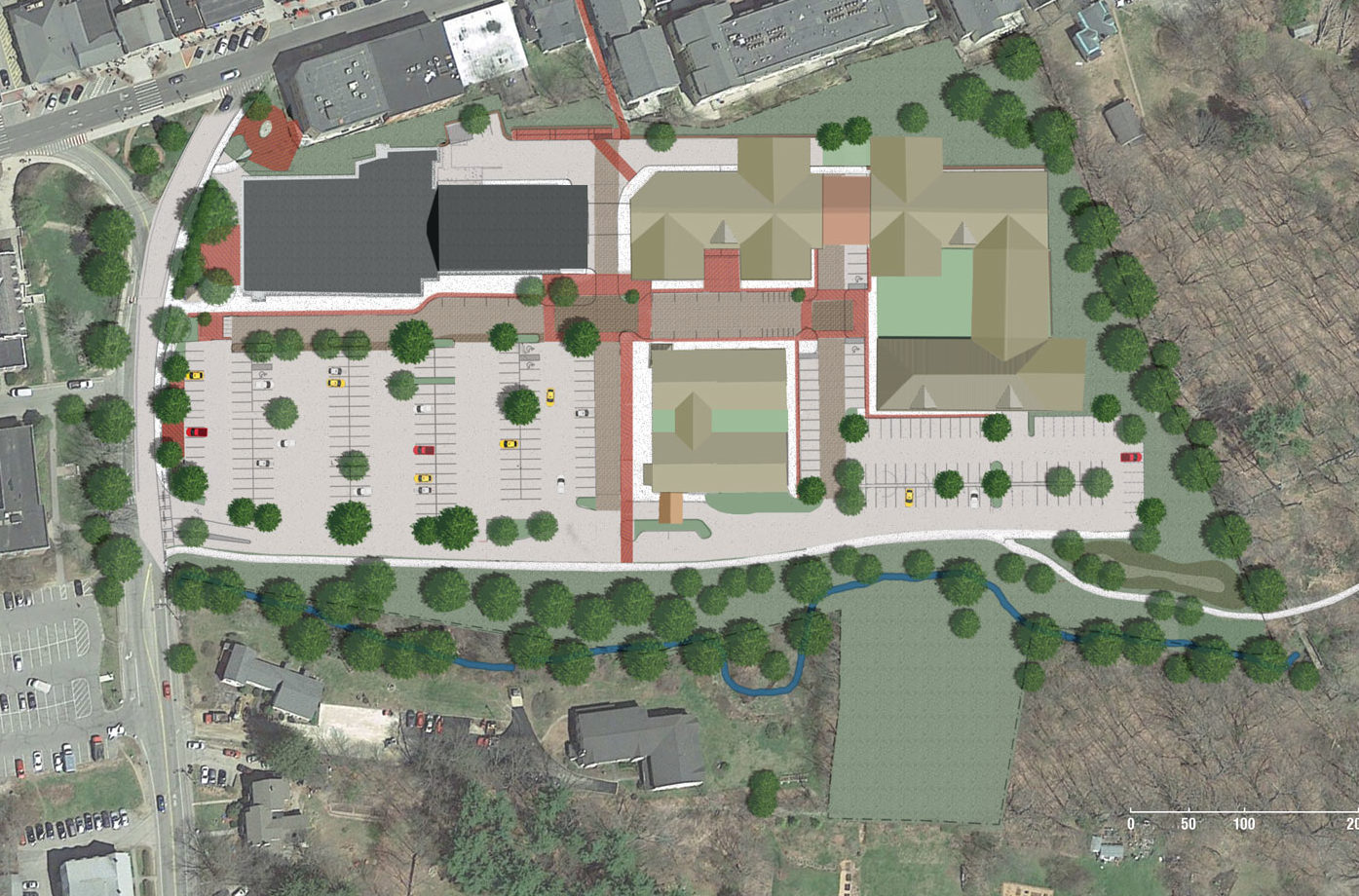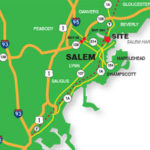Rendering and information graphics for this complex mixed-use development on a compact site in the center of Durham, MA. The development includes 130 housing units and 80,000 square feet of commercial space including a Hannaford’s grocery store, a pharmacy, bank and a variety of restaurants, shops and offices. The design includes 350 parking spaces. The design responds to the Town and community intention to extend the mixed-use character of the adjacent Main Street district into the site with multi-story buildings, active sidewalks, plazas, and pedestrian connections.
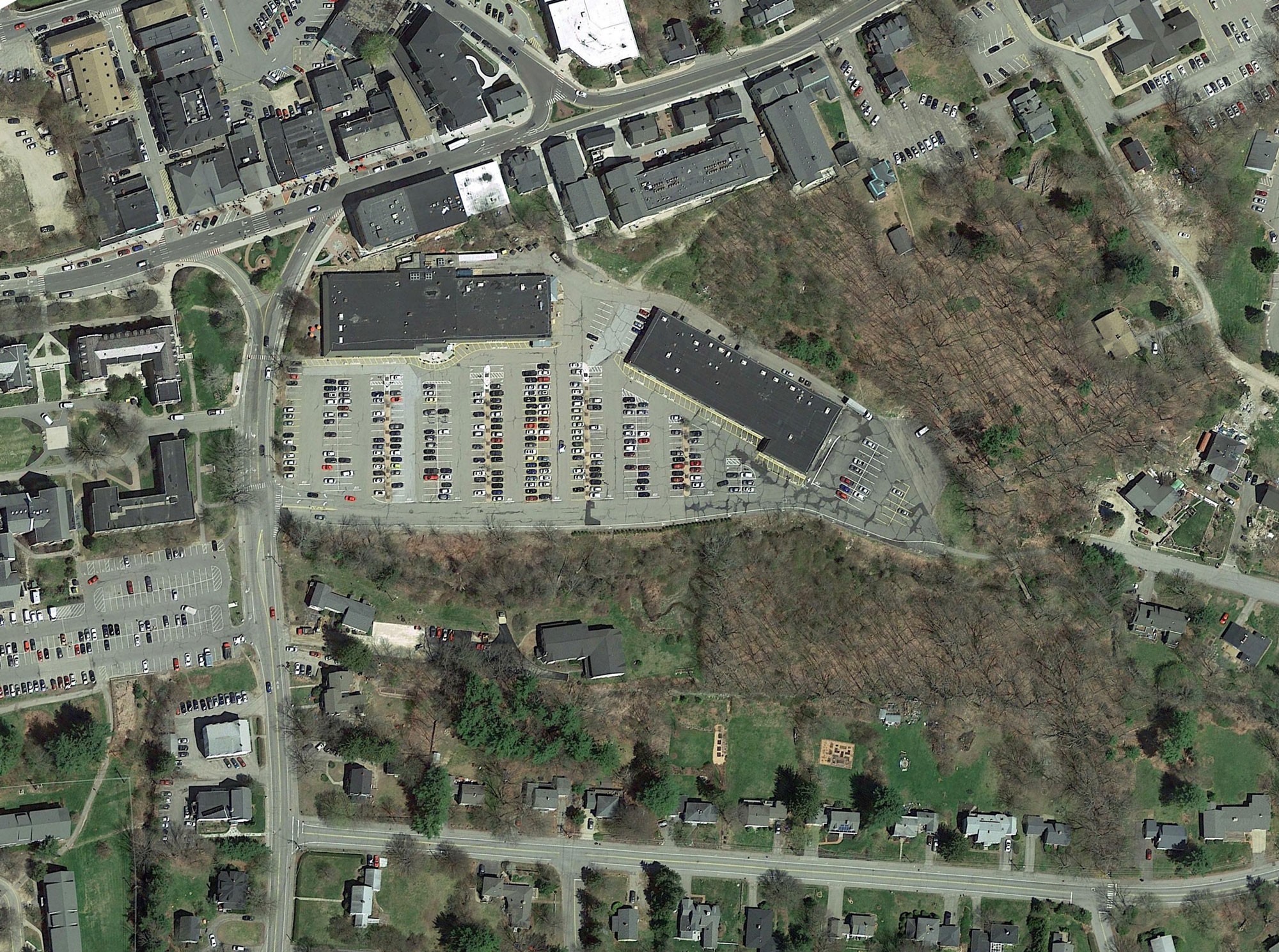
Oriiginal Site Google Maps
